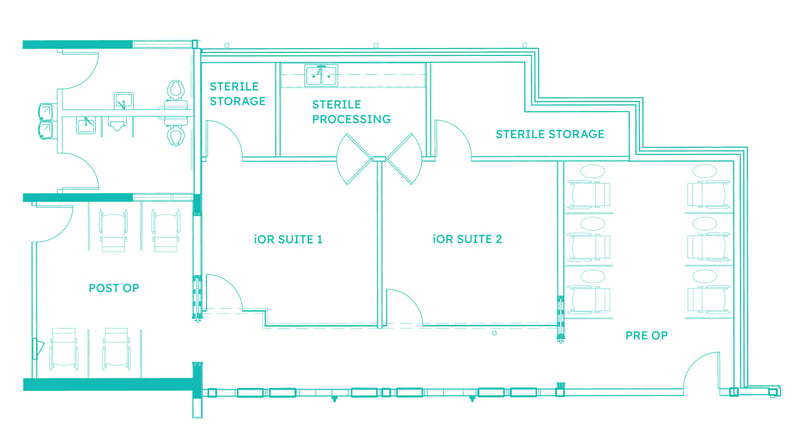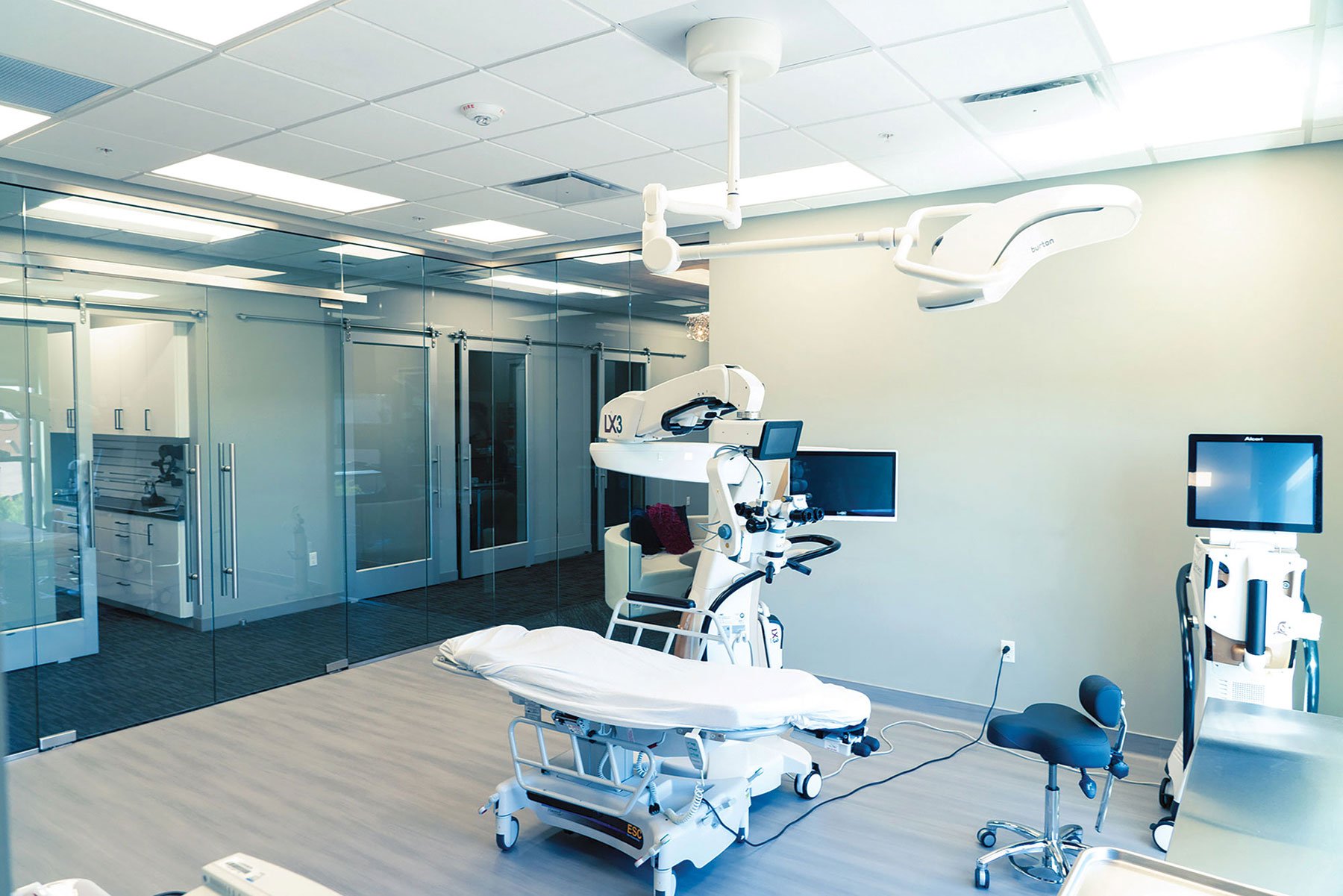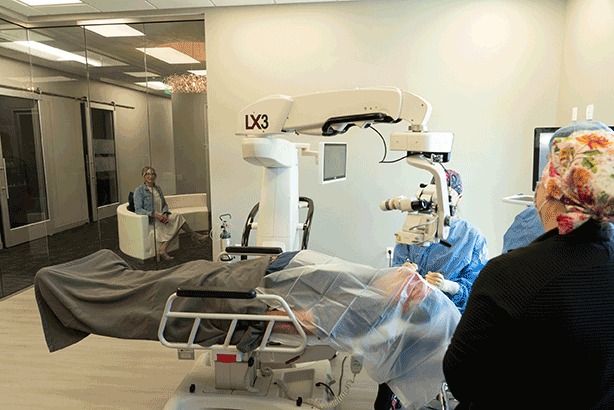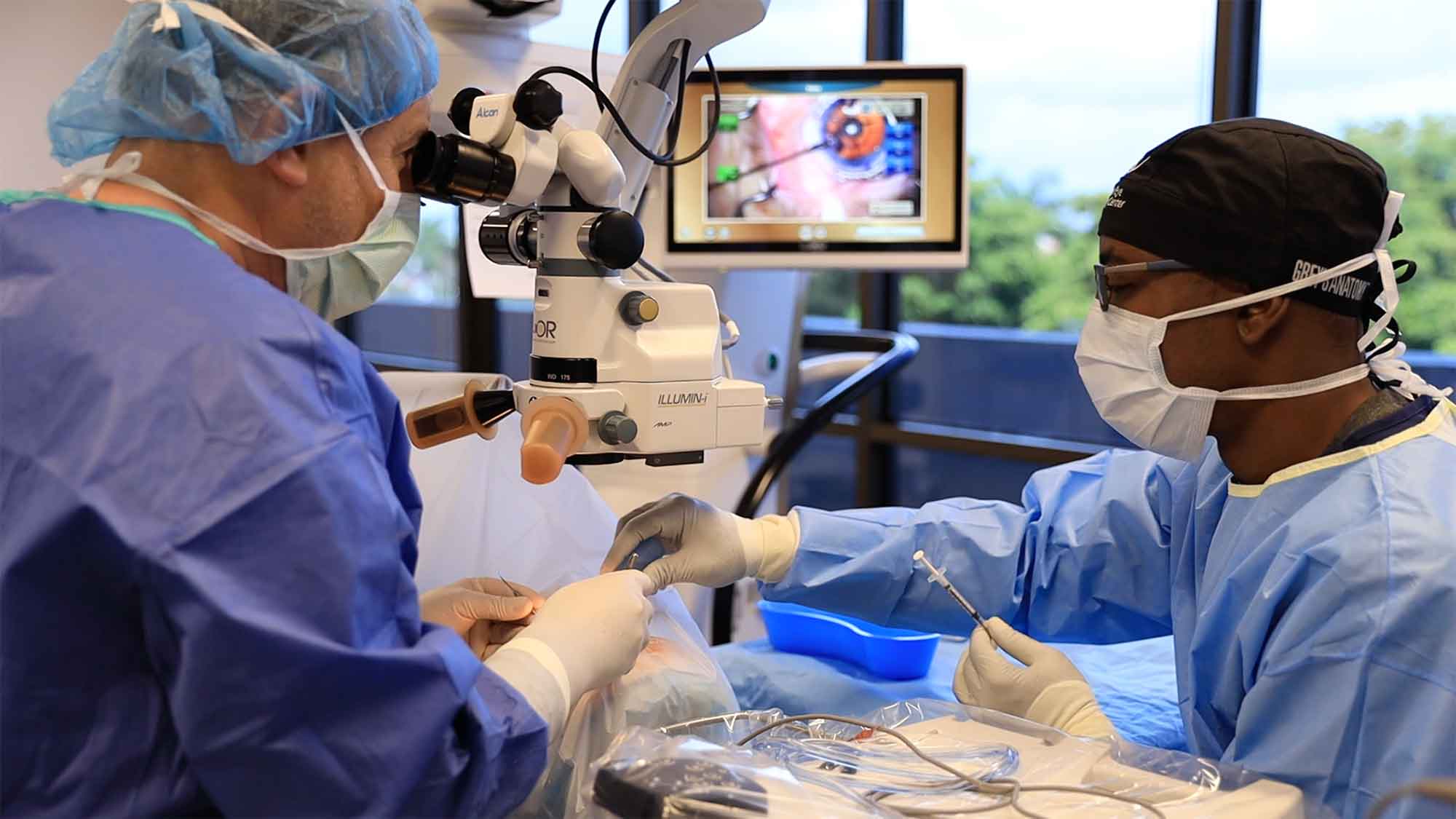Office-Based Surgical Suite
Space Planning Guide
Why Surgical Suite Space Planning Matters
Designing a surgical suite is a significant undertaking that requires meticulous planning and execution. It involves tailoring the space to meet rigorous accreditation standards, optimizing workflows for surgeons and staff, and ensuring the comfort and safety of your patients.
iOR Partners, the leader in ophthalmic office-based surgery (OBS) suites, simplifies this process with expertise that helps reduce costs and create a tailor-made surgical experience.

Anatomy of an Office-Based Surgical Suite
Ophthalmic office-based surgical suites are full operating theaters designed explicitly for the procedures performed in them with the same facility layout and environment standards as an ophthalmic ambulatory surgery center (ASC) or hospital outpatient department (HOPD).
OBS Space Requirements
An iOR Suite requires as little as 700 square feet for one operating room or 800 to 1000 square feet for two operating rooms. This includes the OR, sterile storage, sterile processing, and pre/post op areas.

250 square feet is recommended to accommodate essential equipment (microscope, phaco, surgical bed, supplies, and instruments) while maintaining smooth traffic flow.

200 square feet is recommended for patient preparation and recovery. Comfortable recliners and vital sign monitors are essential.

100 square feet for autoclaves, sinks, and other sterilization equipment. High-speed, short-cycle autoclaves can enhance efficiency.

100 square feet for ample storage of sterile supplies, sterile instruments, and implants.

OBS Accreditation Standards
OBS suites should follow the same ophthalmic safety standards, protocols, sterility, and infection control as an ASC or HOPD. The difference with OBS is that procedures are performed under the physician’s license, therefore, accreditation standards are specific to the specialty of the physician. Learn more about OBS accreditation.
Accreditation Guidelines to Consider for Space Planning

iOR Partners works directly with your contractors to ensure the physical layout and building materials meet national accreditation standards including:
-
Physical layout and environment compliance for Class A or B facilities.
-
Dedicated sterile and post-op staging areas to maintain patient safety.
-
HVAC systems built to maintain positive pressure, filtered air changes, and regulated temperature and humidity.
-
Compliance with building and fire codes.
-
Exclude multi-specialty facility standards that do not apply to ophthalmic procedures.
Design Considerations for Patient & Physician Success
Effective surgical suite design goes beyond functionality. It should foster a positive patient experience and align with surgeons' operational preferences.

Patient-Centric Design
Patients feel more at ease in an OBS suite designed as an extension of their physician’s office. Features like soothing lighting, calming artwork, and comfortable furnishings can significantly reduce preoperative stress. A view into the surgical suite for family members can enhance comfort further.
Physician-Oriented Design
OBS suites provide surgeons an opportunity to design spaces that fit their specific requirements and increase workflow efficiency. From technology and instruments to adjustable lighting, every detail can be tailored to optimize workflows and improve outcomes.

Cost Planning for Buildout and Capital Equipment
Cost-effectiveness is one of the significant advantages of building an OBS suite compared to an ASC. While ASCs can cost up to $2 million and 1 to 2 years to build, an OBS suite can be completed for a fraction of the cost in 3 to 6 months.
Typical Startup Costs
- Construction costs range between $120-$220 per square foot depending on location and materials.
- Capital equipment range from $150,000-$225,000.
How to Save Money
iOR Partners has helped clients save up to 20% on construction costs by streamlining layouts and working directly with contractors. Additionally, iOR’s group purchasing organization (GPO) provides discounts on capital equipment, saving practices up to $200,000.

Free Space Plan Consultation
Save time, reduce costs, and create a space that truly works for you and your patients. Through deliberate planning, iOR can streamline the entire space development process, cutting your build time from years to months.
If you're ready to transform your space into a state-of-the-art surgical suite, schedule a free planning consultation with iOR Partners.